(11 am. – promoted by ek hornbeck)
Burning the Midnight Oil for Living Energy Independence
 This is “part 2” of A Train Station Grows at Transbay … Hopefully not a Bonsai (pt. 1)
This is “part 2” of A Train Station Grows at Transbay … Hopefully not a Bonsai (pt. 1)
In Part 1, an effort was made to try to fit 8 High Speed Rail (HSR) trains per hour (tph), plus up to 8 Caltrain tph, into the proposed “train box” design for the Transbay terminal, which has 3 island platforms with a total of 6 platform tracks.
And the result is an ugly kludge that quite possibly cannot physically fit, and certainly would put a cramp on the operations of Caltrain. Since the 1999 San Francisco Proposition H made it a local ordnance for the Transbay Terminal to serve both High Speed Rail and Caltrain services, a design which is incapable of genuinely serving both certainly violates the spirit, if not the letter, of San Francisco law.
Cast of Players
The Transbay Terminal is a transit/development project, so they have their own organization, the Transbay Joint Powers Authority. They have a staff of seven, including a principle engineer.
The California HSR Authority (CHSRA), is the small commission that has been responsible for pushing the California HSR through the planning phase. According to their testimony at the meeting (I think it is the executive director, Mehdi Morshed), two years ago, they were pushed into doing everything possible through contractors, and they only have a staff of three, and it would seem do not have a principle engineer. They are also completely broke … they have been running on IOU’s to their contractors, because of the California state budget crisis, and are waiting on bond sales to be cleared to be able to actually pay some bills.
Caltrain is the rail service that runs between San Jose and San Francisco on right of way and track that was bought from a former private owner. They operate under a board of directors with three members representing the city and county of San Francisco, three members representing the San Mateo County, and three members representing Santa Clara County.
So north to south along the Caltrain line, that’s San Francisco, Silicon Valley (San Mateo County), and San Jose (Santa Clara County). The representative from San Mateo and Santa Clara are from area transit authorities.
Why 8 HSR tph
Why 8 tph? I argued that 6 trains per hour could well be the commercially desirable mix of services when the San Diego stage opens.
This is of course a “peak” in the service schedule. That is, if a “regular” middle of the day schedule is 3 trains per hour, that implies about 6 trains per hour during the period of peak demand for intercity travel.
Beyond that, are special services, a possible extension to Las Vegas, the “commuter overlay”, possible complementary Rapid Rail services along the coast … all of which ought to be able to take advantage of the investment at the TBT in intermodal connections to BART and Bay Area buses … and indeed, some of which would be taking advantage of the intermodal connection with Caltrain.
Which is how I arrived at 8tph as a target … a foreseeable peak number of services, plus capacity for two more, for further expansion of rail services.
On Squeezing a Size 8 Schedule in a Size 6 Train Box
The California HSR Authority has requested an assured 40 minutes at the platform for their services. In overseas European HSR experience, this is a little short for HSR turn-around, but there is at least one German service that has operated on a 34 minute turn-around. Given the extreme operational inflexibility of the proposed train station design, best overseas practice plus six minutes for contingencies … a medical emergency, a deep clean of a seat, swapping out a broken coffee maker … seems to be a reasonable request.
8 trains trains per hour at 4 platforms means 30 minutes at the platform, including time for train movements.
However, in the abstract, 40 minutes at the station can be squared with under 30 minutes at a platform by having the trains “somewhere other than the platform” for the “extra minutes”. Part 1 was chasing down the possibility of using the “tail tracks” included in the original design (red lines in above map of tunnel track route) as that “somewhere else”. Trains would arrive at a dedicated arrival platform, then move to the tail track for restocking food and drinks, taking out the trash, etc., then move to a dedicated departure platform, then leave.
Standing between the abstract and the real are the limits of the site itself. There are building foundations bored down by machinery similar to those used by Mascore in the way of connecting the outermost track to the tail tracks, and swapping the HSR platforms around to the innermost tracks looks very much like a design problem without an effective solution.
So … under an assumption of 8 tph for the HSR, and the platform dwell requested by the California HSR Authority, more than four platforms are needed.
A Puzzle Box
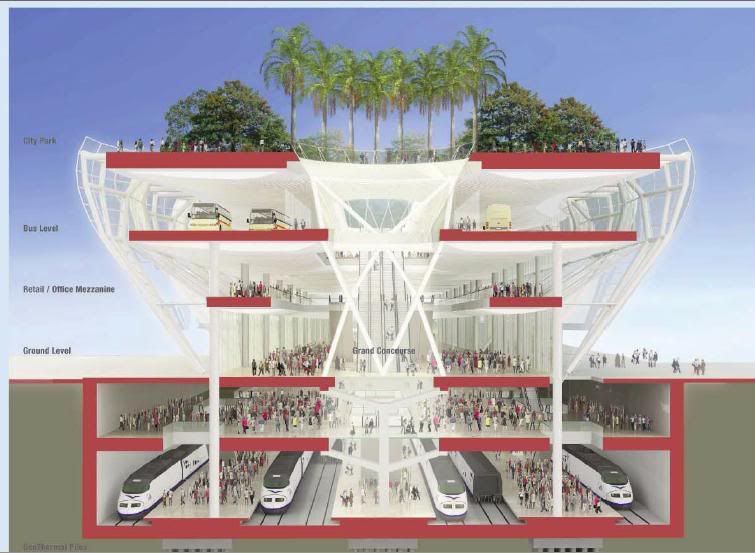 OK, so here’s the train box … where to put two extra platforms?
OK, so here’s the train box … where to put two extra platforms?
One idea is to put them on the Mezzanine. Now, this would make the Mezzanine skinnier, so it may require re-arranging the access … but, following Focus on: SF Transbay Transit Center (Clem at the Caltrain HSR Compatibility Blog):
The dominant pedestrian flows, especially for Caltrain, come from the center of San Francisco, which lies along the flank of the station (unlike traditional European terminals, which are often oriented toward the city center). Vertical access to the station platforms should be oriented perpendicular to the station, towards Market Street, to make use of the inherent horizontal reach of stairs and escalators to bring passengers closer to their destinations. Funneling all passengers through a grand entrance, concourse, fare gate, etc., all along the skinny axis of the building, while perhaps architecturally spectacular, does nothing for passenger throughput. Caltrain monthly pass holders need to get from the street to the platform, pronto, without any scenic detours.
… so abandoning the grand entrance along the long axis of the Mezzanine may not be that bad.
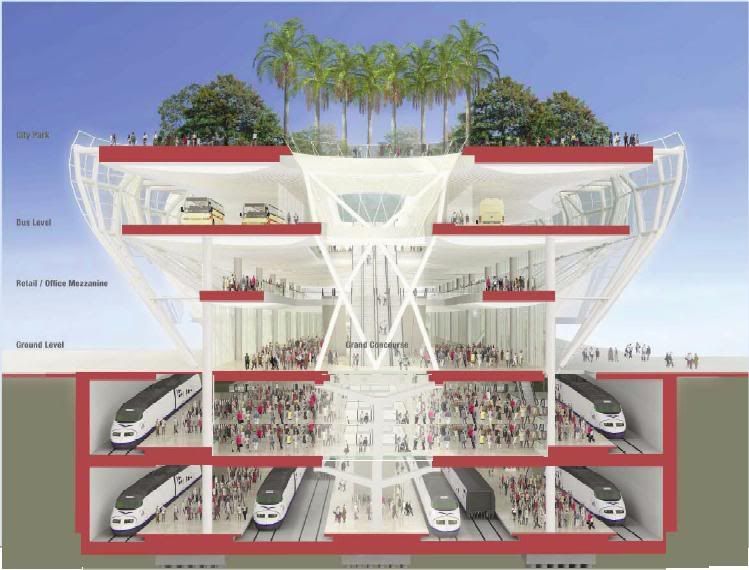
As well, bringing the Caltrain Platform up to the Mezzanine allows for passenger access and egress all along the platform. If Caltrain is to be limited to only two platforms at what is hyped as the “Grand Central Station of the West”, at least give their passengers convenient access to those platform.
So under the “Caltrain on the Mezzanine”, a Grand Entry could be replaced by escalators and stairs, aligned along the short axis, with access available at either end. One side can be a “main” Caltrain access, with manned information and ticket booths and assistance for passengers with special needs, and the other side a secondary Caltrain access, with automatic ticket machines and platform gates. In between would be the HSR section.
There is, however, something sacrificed in this option. The current plan seems to be to defer the tail tracks until some later date. And one way to increase the operational flexibility of the station is to replace the tail tracks with a loop that extends underground back to the original rail tunnel tracks … so that departing services do not have to fight for tracks with arriving services.
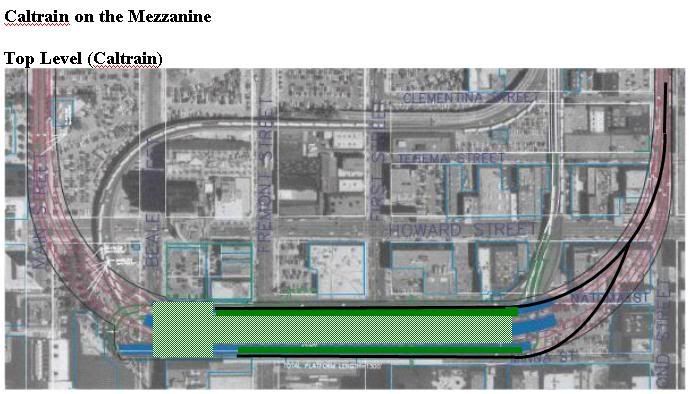
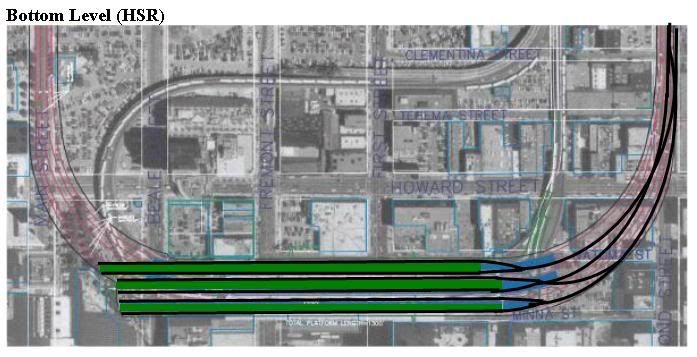
This “Caltrain on the Mezzanine” approach closes off both of those options … neither trail tracks or a loop back track is possible, since the Mezzanine does not extend the full length of the train-box. The balance of the space at that level is occupied by a Greyhound terminal.
“Caltrain on the Mezzanine” would certainly represent an increase in the cost of the train-box, since the Caltrain services will require more headroom than the Mezzanine currently provides for. Still, adding that additional height to the Mezzanine level seems like the least expensive way to bring the TBT train-box up to spec.
Hit the TBT with a Two by Four
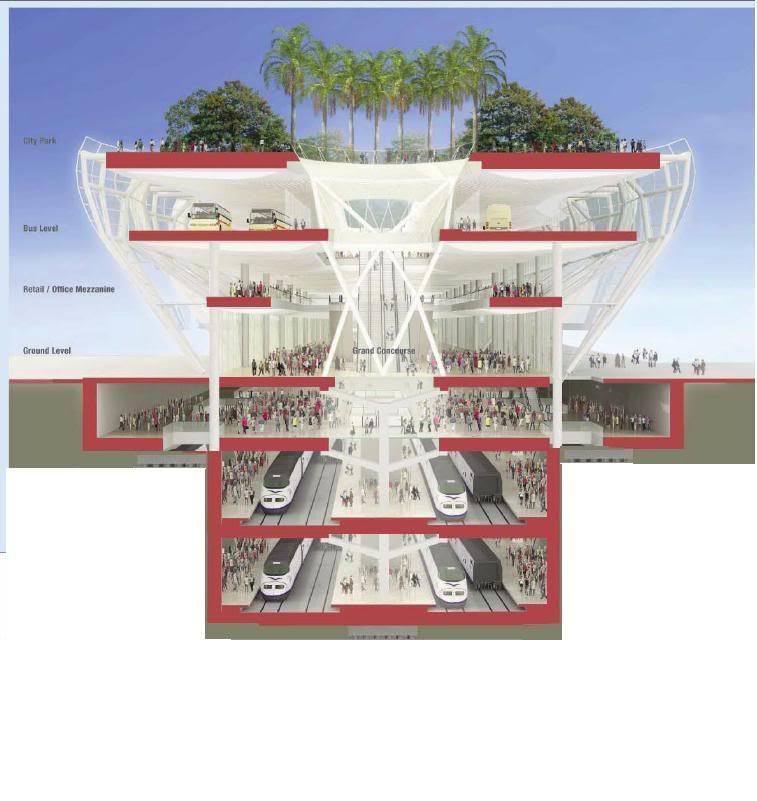 The Caltrain on the Mezzanine shifts the squeeze from the main platform level onto the Mezzanine level.
The Caltrain on the Mezzanine shifts the squeeze from the main platform level onto the Mezzanine level.
So, what is the impetus to squeeze? Well, the deeper you dig, the more expensive. Indeed, the cost projection on the TBT says $390m to include the original train-box as part of the original foundations, $490m to add the original train-box later, and an incremental $300m to $700m to add a second, three island level to the train box.
The “Two by Four” option tries to economize on the cost of digging deeper by narrowing the box … instead of “Two by Six”, six platform tracks at three island platforms, duplicated on two levels, four platform tracks at two side platforms and one island platform, duplicated on two levels.
With the original train box, three rows of support columns have to run through the train box to the foundation, to support the building above. With the “Two by Four”, only the central row of columns is required, with the outer rows of support columns sitting above the side of the box.
One advantage of this layout is that if the Caltrain platforms are located at the central island of the top level, the option of later extension to tail tracks or a loop-back track is retained.
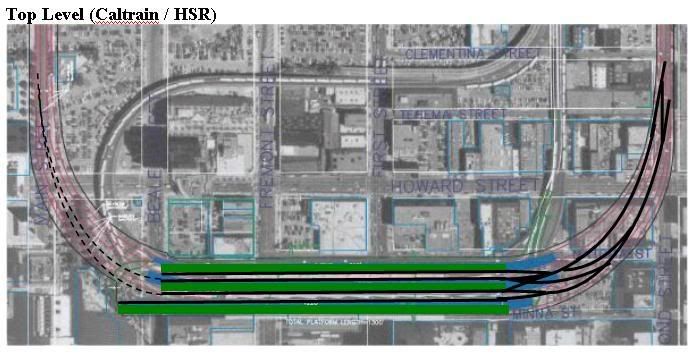
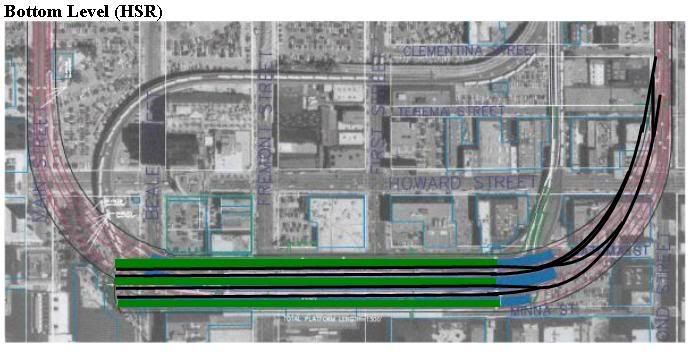
With four platforms at two levels, it is also possible to remove some the cross-service interference. If the split between upper and lower tracks occurs at the top end of the tunnel under 2nd street, the there could be an access track and an egress track for each level, with the switching from the tunnel tracks to the platforms as short as possible, to reduce the time that one train movement blocks another platform.
And of course, with two levels, a train movement at the top level will not interfere with a train movement on the bottom level. Suppose that the train movement plus safety separation is 3 minutes. Then 8 HSR tph and 8 Caltrain tph can be scheduled to arrive across an hour as:
| :00 | :03 | :06 | :09 | :12 | :15 | :18 | :21 | :24 | :27 |
| C#1 | H#1 | C#2 | H#2 | free | C#3 | H#3 | C#4 | H#4 | free |
| :30 | :33 | :36 | :39 | :42 | :45 | :48 | :51 | :54 | :57 |
| C#5 | H#5 | C#6 | H#6 | free | C#7 | H#7 | C#8 | H#8 | free |
With this schedule, as long as the HSR services heading to one of the two top level platforms are scheduled in one of the “even” slots, there is space in the schedule for the HSR service to arrive, then a Caltrain service to clear the platform, then the next Caltrain service to arrive on that platform. While this is a constraint on flexibility, four out of six HSR platform tracks can operate with no interference at all with the Caltrain services.
There is another project cost saving in this design, as it fits comfortable with one access track and one egress track for most of the length of the tunnel, as described in Focus on the Transbay:
Oversized DTX Tunnel. Despite the high level of train traffic, a simple two-track tunnel into the station would do just fine. Because trains are limited to the same homogeneous speed by the sharp curves, a two-track tunnel could easily support 15 to 20 trains per hour, each way, or far more than the terminal could feasibly handle. The third track makes the tunnel needlessly expensive, and requires fancy construction techniques like the New Austrian Tunneling Method (NATM).
A two track tunnel also provides some minor easing of the problem of the very tight curves in the original design:
While curve radii at the location of the TTC itself are dictated by the street grid and surrounding building foundations, the two curves in the DTX tunnel approach (to turn from 7th onto Townsend and from Townsend onto 2nd) are much sharper than they need to be, and beyond the capability of some off-the-shelf high speed trains. High speed trains aren’t MUNI street cars and won’t turn on a dime; they are longitudinally stiff to provide good stability at high speeds.
In addition to the overall placement of the curves in the access tunnel, part of the tight radius of the curves is the (expensive) design decision to provide a three track tunnel. So shifting to a two-track tunnel, can also help ease the very tight curves in the original TBT design.
How Much is Enough?
As discussed in Part 1, there would seem to be substantial efforts on the TBT side to “talk down” the capacity that needs to be provided, as well as sidestep the problems in actually using the train-box as originally designed, in order to avoid being on the hook for a more expensive train box.
However, the current discussion is in the context of applying for Federal stimulus funds allocated to rail projects. If it is possible to design a better train-box, it would surely be possible to apply for the funds to build that train-box. If an inadequate train box is built because there was no way to obtain the funds for a better one, that is one thing. If an inadequate train box is built because of a refusal to apply for the funds to build a better one, that seems far harder to excuse.

1 comments
Author
… pure tunnel at a diagonal instead of the “half swastika” would be faster for the trains, that’s exactly right. But boring through mud and muck is expensive, which is probably why they are cutting down from the existing street and then covering it up (“cut and cover”) wherever they can get away with it.